The Suncube House
2019, Class assignmentTHE STRUCTURE
The structure is built so it can stand by itself, on one block, supporting the nine other blocks that serve as modules for the house, carefully placed in order to create a balance between all points of the structure, therefore creating an equally distributed weight in all of the components, so it would not fall.
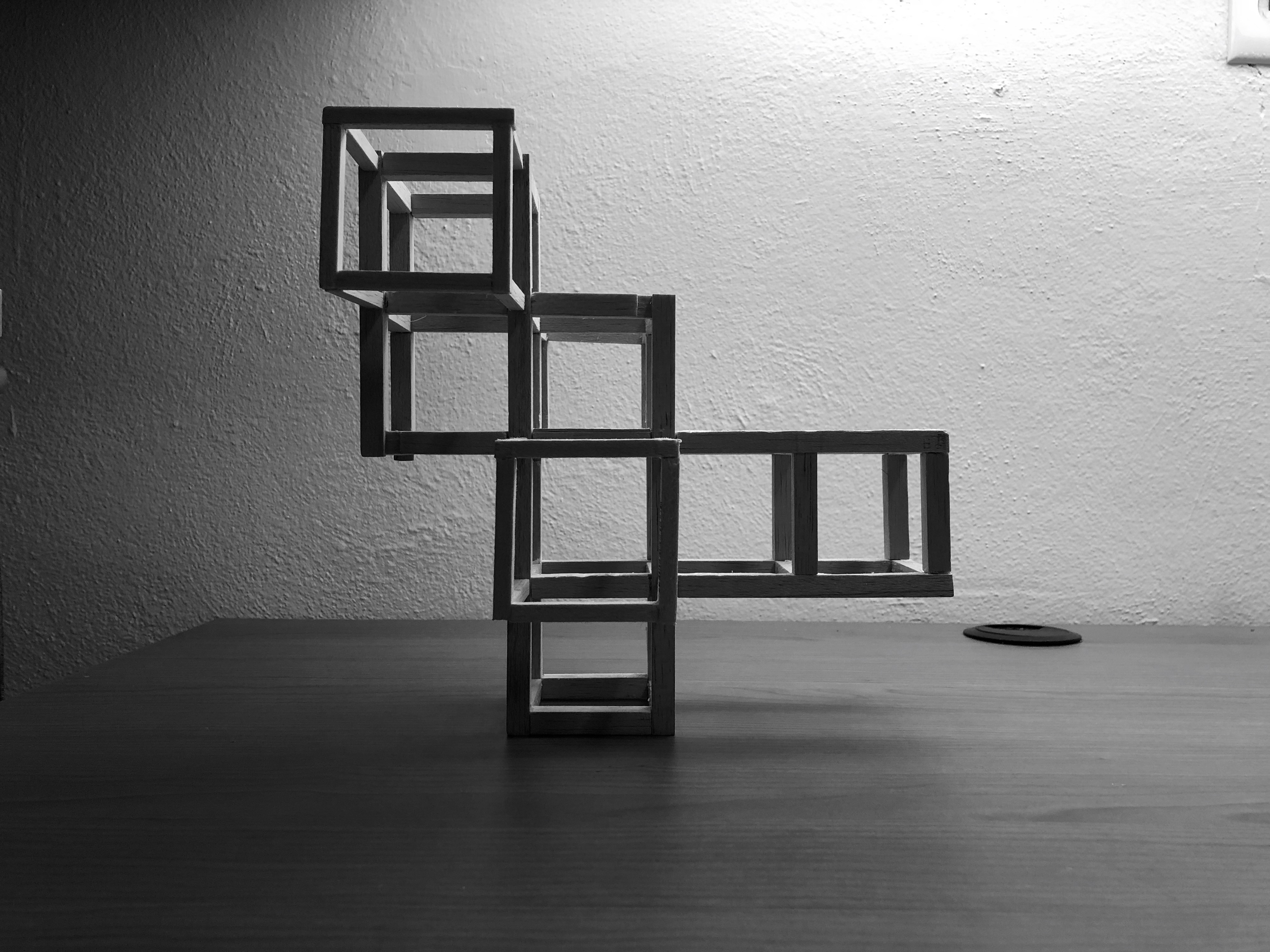
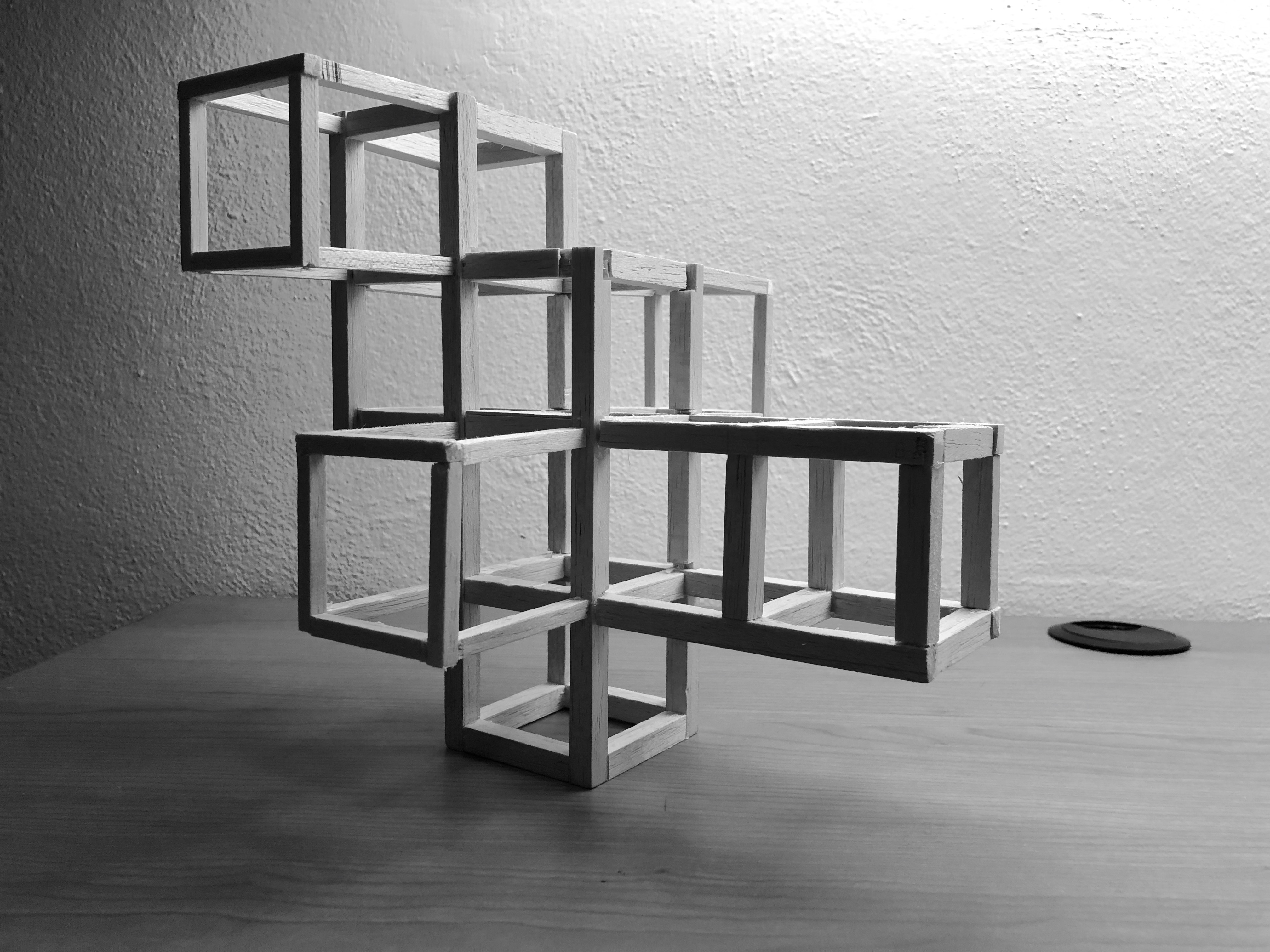
THE MODEL
After creating the structure, the model is built taking into consideration the insolation factor mostly whilst planning, the following statement was made alongside the delivery:
This project is located in Boca del Río, Veracruz, México. In a flat aisle with direct entrance to the beach and therefore, views to the sea and the sunrise. Creating a wonderful space with great views where a couple of persons can live in, with all the commodities of a house and a studio added on the top. Also including two roof patios that also serve as open-air viewing decks located in the 3rd and 4th floor.
When the spaces were to be designated, it was important to determine in which places did the inhabitant stays the most time and in which ones its participation is just incidental, therefore using natural sun heating to locate the warmer and incidental rooms while leaving the key ones in a cooler space where also the person would get views to the sea.
The distribution of the building is the following:
-
The staircases are located in the north façade, receiving the most heat as those are not frequent places for the inhabitant.
-
Each bathroom in the space between a lobby and a staircase is designed to be insulated from heat, therefore creating a cooler place with easy access.
-
The main lobby is located in the first floor at the shadow of the building itself, creating a welcoming breezy space.
-
The kitchen is located in the extruded cube in the west façade, in the second floor to receive a right amount of heat to create a place that should not be warmer than it is when used by the inhabitant.
-
The dining hall and TV room in the main component of the second floor contain a wall in the east façade to reduce the amount of heat entering the room, but still leaving a window to let ventilation and light inside the room, completing the circulation via the moving windows in the west façade.
-
The bedroom in the extruded cube at the third floor features concrete walls and windows as pointed in the second floor, but the condition of it as being completely extruded of the main component leaves room for heat to enter via the north and east façade, controlled via the walls.
- The lobby and the studio in the fourth floor create an atmosphere which is nicely illuminated and heated naturally to create a cozy and intimate space for the inhabitant, allowing circulation via the patio.
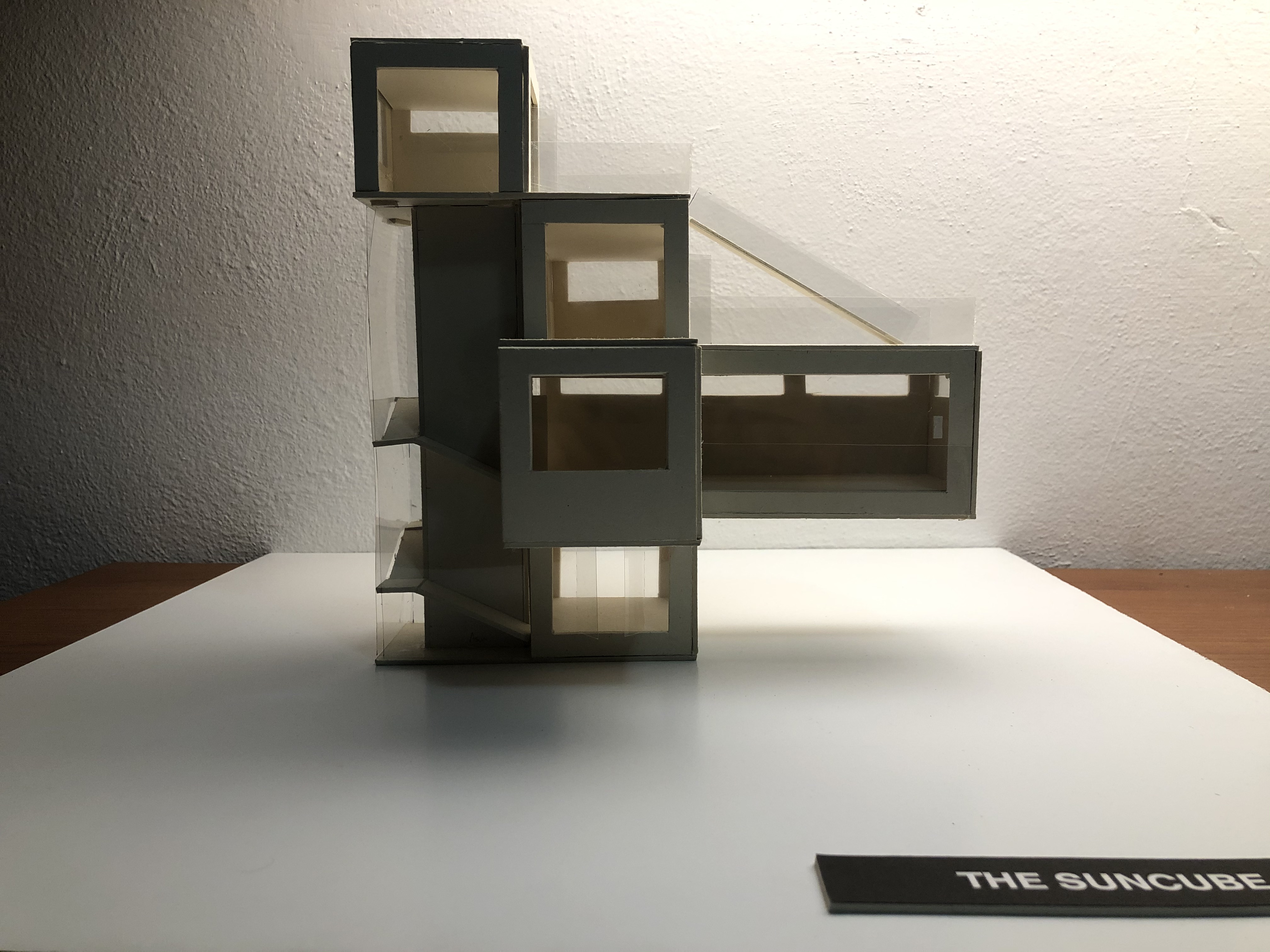
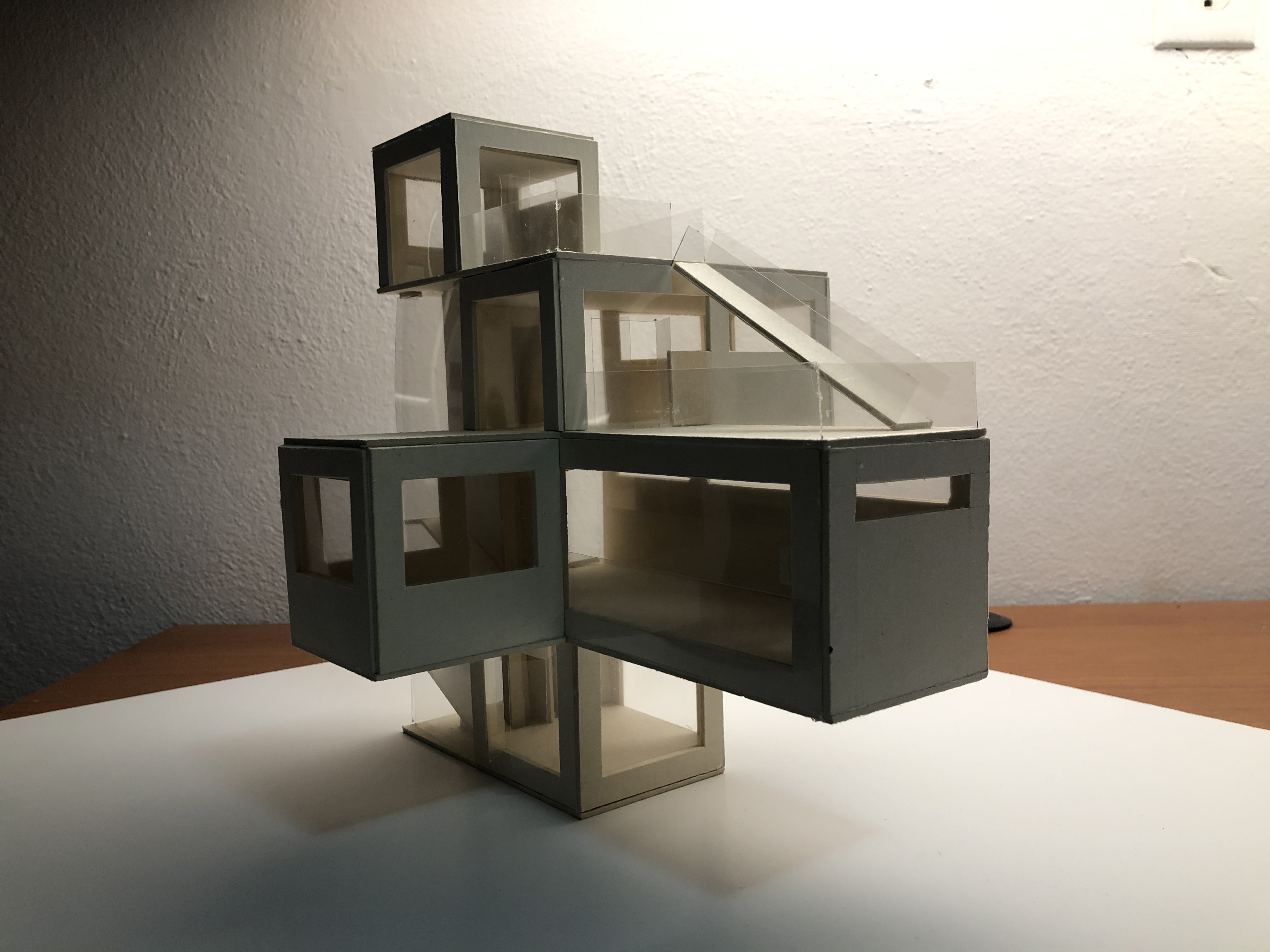
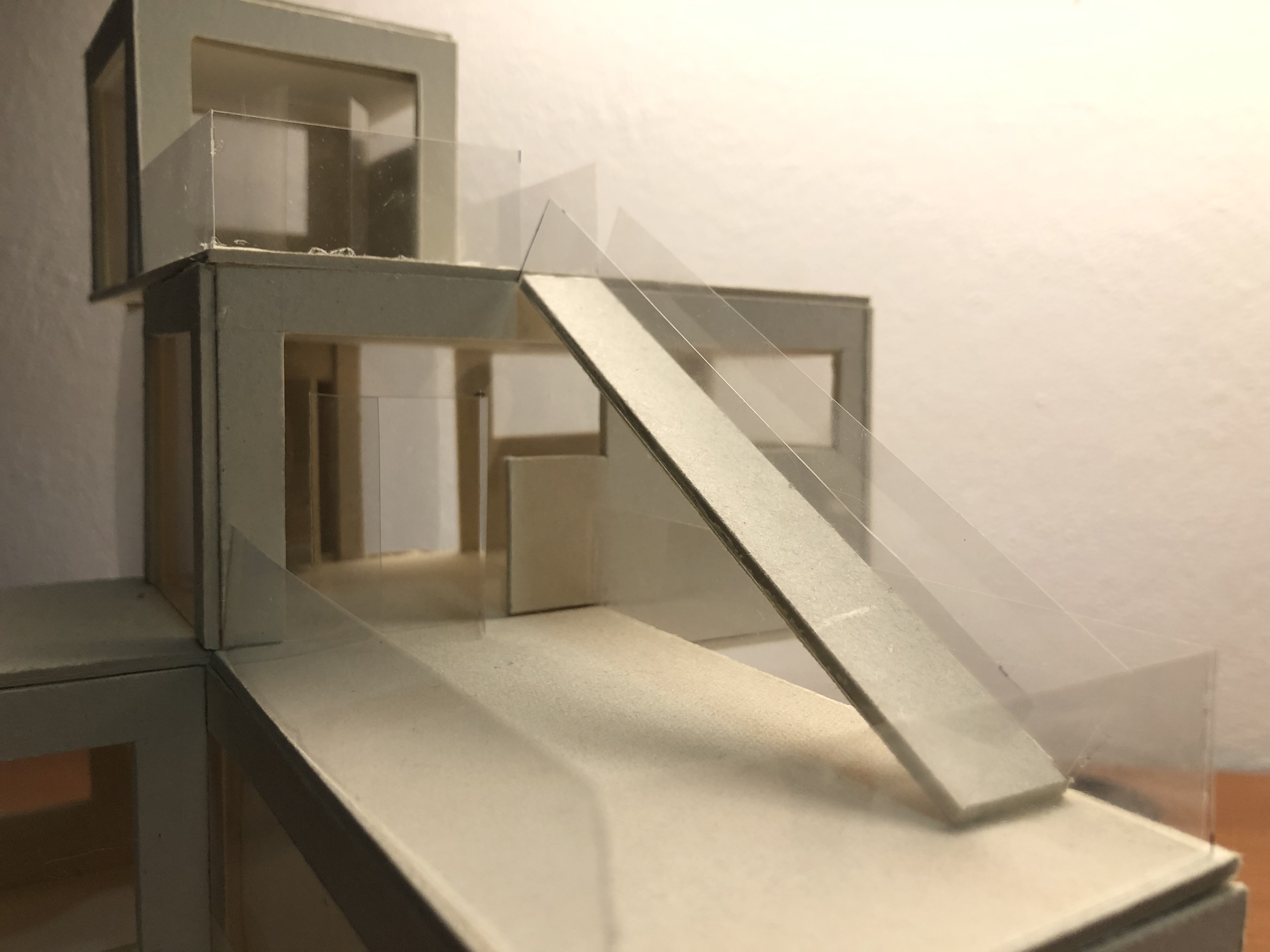
© Alan Castañeda | © Taller de Arte y Arquitectura Ciudad - 2024

